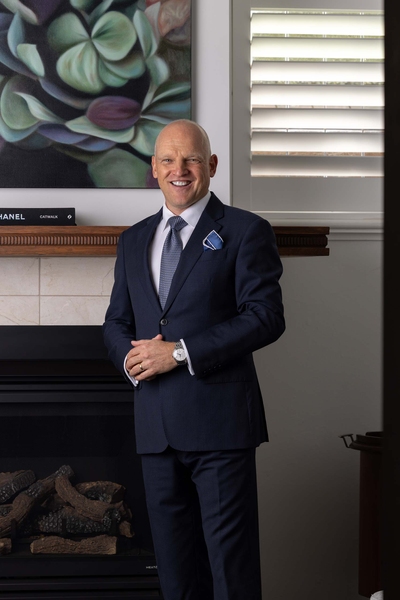
A cutting-edge masterpiece in a premium position
$1,700,000 - $1,850,000
Watch the auction live here: https://heavyside.co/live-auction/
THE PROPERTY
Completed 2019 this architecturally designed masterpiece sets a new benchmark in sophisticated modern living. This stunning three bedroom town home extends over three levels and is enhanced by premium appointments throughout, including timber flooring, soaring ceilings and private lift access. Stepping inside you are greeted by luxury open plan living, with an exquisite gas log fireplace creating ambience and double stacked glass doors opening up to the private front courtyard inviting the outdoors in. Connoisseur's will delight in the stunning gourmet kitchen featuring marble benchtops, butler's pantry, premium Gaggenau appliance suite, integrated dishwasher and double fridge, making every mealtime an absolute pleasure. Journeying upstairs, plush accommodation includes a main bedroom with luxe fully tiled ensuite and dual built-in robes, while two further robed bedrooms share the family bathroom complete with travertine vanity, rain head shower and heated towel racks. Additional inclusions of a study nook and powder room on the ground floor, a basement level complete with laundry, studio, wine cellar, storage room and double garage, plus two serene courtyards framed by beautiful gardens, make this impressive abode the ultimate in luxury.
THE FEATURES
THE LOCATION
Wonderfully positioned, just steps to High Street & Malvern Road trams and a short walk to Malvern Road's shops and cafés, within walking distance of Gardiner station and close to an array of public and private schools including Sacre Coeur, Korowa Anglican Girls' School and Malvern Central School.
THE TERMS: 30|45|
Auction
Tim Heavyside
Director | Auctioneer
Paige Heavyside
Sales Executive | Auctioneer






