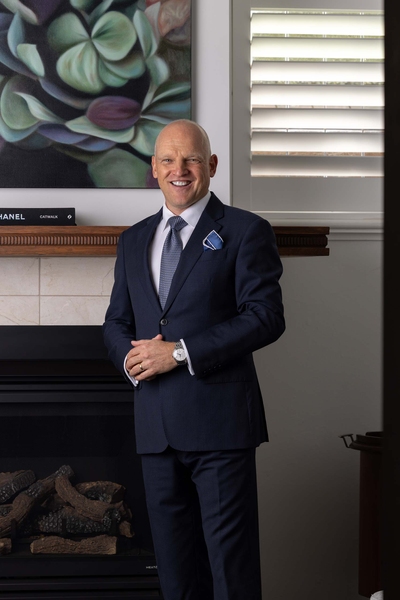
Hamptons inspired family home is one of Mont Albert's finest
$2,930,000
Corner of Victoria Crescent & Laing Street (Vehicle access via Laing Street)
Watch the auction live here: https://heavyside.co/live-auction/
THE PROPERTY
Sitting pretty in a prized tree-lined pocket, this period home has undergone a complete transformation while retaining all of its original charm. Rising to a new level of sophistication, this impressively spacious retreat is awash with cutting edge appointments perfectly complemented by timeless features.
Spanning two light-filled levels, enjoy the multitude of spaces for relaxation and entertainment. The sitting room boasts an ornate fireplace and garden outlook, with a formal dining room alongside. Designed for open plan ease, the living zone is the beating heart of this home, with a stunning chef's kitchen flaunting luxury appliances, butler's pantry and an expansive island bench made from recycled timber, while glass double doors reveal a true entertainer's haven complete with luxe in-ground pool and built-in barbecue.
Upstairs, the opulent main bedroom boasts twin walk-in robes and a lavish ensuite, with two further first floor bedrooms with walk-in robes serviced by the luxurious family bathroom. A fourth bedroom located on the ground floor sits alongside an additional bathroom, while the inclusion of a dedicated laundry and upstairs retreat/study makes this home the complete package.
THE FEATURES
● Stylishly extended and renovated by the vendors in 2016 by local renown and quality builders - Devlin Mees
● Stunning chef's kitchen flaunts premium appliances including handmade French Lacanche cooktop & butler's pantry
● Bespoke 'Drying Rack' in the laundry is positioned over the hydronic heating which performs as a drying cupboard
● Hydronic heating and ducted heating/cooling throughout (a fully zoned)
● CCTV
● Stunning hardwood flooring throughout and gorgeous plantation shutters
● Opulent main bedroom with twin walk-in robes and lavish ensuite featuring Italian tiling
● Two further first floor bedrooms with WIRs, fourth bedroom downstairs
● Entertainer's backyard complete with in-ground pool & built-in barbecue
● Secure double auto garage at rear accessed from Laing Street
THE LOCATION
Perfectly positioned just a pleasant stroll to Mont Albert Primary, Box Hill Secondary College, newly built Union Station, and Box Hill Central. With ample cafés and parkland in the area, as well as the 109 Tram with routes to both Box Hill & Balwyn/CBD.
TERMS: 30|45|60 days
Tim Heavyside
Director | Auctioneer
Steven Zervas
Licensed Estate Agent & Auctioneer






