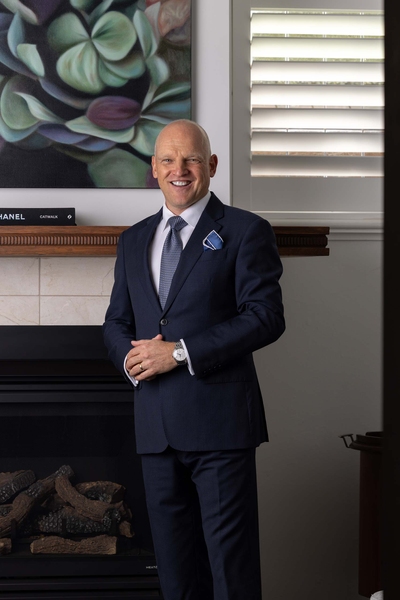
Art Deco Elegance Meets Modern Family Luxury
$2,750,000 - $3,000,000
THE PROPERTY
Beyond a captivating and timeless Art Deco façade framed by manicured gardens, this single-level family residence effortlessly blends old-world charm with contemporary elegance on a substantial 735sqm (approx.) garden allotment. Step inside to discover a series of refined living zones, from the inviting formal lounge with wood fireplace and built-in shelving, to the adjoining dining room that sets the stage for elegant gatherings. Period features flow throughout, ceiling rose, soaring cathedral ceilings and original chandeliers. The heart of the home opens into an expansive family and meals domain beneath beautiful, pitched ceilings, where oak floors, abundant natural light, and seamless indoor-outdoor flow create an atmosphere of warmth and grandeur. The designer kitchen is a statement in modern luxury, boasting waterfall stone benchtops, LED strip lighting, a breakfast bar, and premium stainless-steel appliances. Entertain with ease in the vast rumpus room, where arched glass doors spill out to a wraparound sky lit alfresco deck and lush garden sanctuary perfect for children and pets. Accommodation consists of four generous bedrooms (main at the front with serene garden views), a dedicated study, and two fully renovated bathrooms showcasing quality tiling and stone finishes. Additional comforts include plantation shutters, ducted heating, split systems, attic storage, and generous 3 car off-street parking illustrates the thoughtful integration of convenience and style.
THE FEATURES
THE LOCATION
Perfectly positioned within one of Glen Iris' most connected and family-friendly pockets, the home sits in the coveted Ashwood High and Ashburton Primary zones. Enjoy weekend strolls to High Street's vibrant cafés and shops or explore nearby Gardiners Creek Trail and local reserves. Commuting is effortless with Ashburton Station and Monash Freeway access just moments away, offering the best of suburban tranquility with city convenience.
THE TERMS: 60|90|120
Wendy Zhou
Sales Executive
Tim Heavyside
Director | Auctioneer






