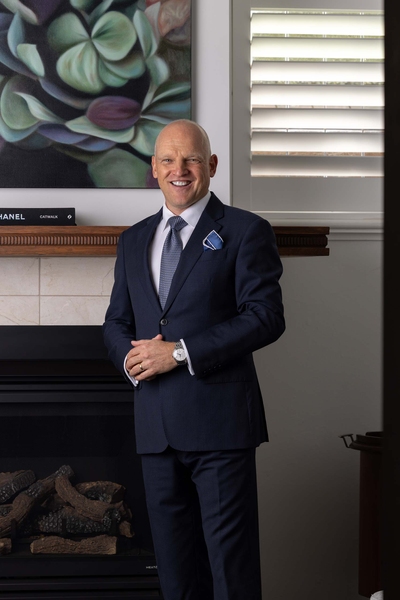
Luxurious, Architecturally Designed Home with City Views
Contact Agent
THE PROPERTY
Set within an idyllic complex of bespoke luxury town residences, this superb four-level retreat offers a dream lifestyle for discerning families. Impeccably designed by Jam Architects, the home is framed by lush hedging and gardens for privacy, with stunning interiors by Samantha Eades highlighted by oak herringbone flooring, and the warmth of Victorian Ash timber detailing on the stairs. The ground floor features a secluded bedroom and bathroom upon entry, with generous free-flowing living space expanding across the rear, comprising a connoisseur's kitchen with Caesar stone waterfall bench, inbuilt Miele fridge and freezer, Gaggenau oven and dishwasher, induction cooktop and butler's pantry. Huge glass stacker sliding doors reveal a tranquil west-facing alfresco courtyard with plumbed-in barbecue, a private oasis for relaxation and entertaining. Use the stairs or the lift to access the studio/workshop and laundry in the basement, or to visit the first-floor bedrooms, comprising an opulent main with walk-in robe and fully tiled ensuite, plus two further robed bedrooms and a deluxe family bathroom with freestanding tub and marble benches. Completing this charismatic prize, a versatile second-floor retreat opening up to a sublime rooftop balcony, enjoying spectacular views across the skyline.
THE FEATURES
THE LOCATION
An exceptional location is the icing on the cake, with the many attractions of Camberwell Junction including cafés, restaurants, shopping, markets and the Rivoli cinema all just a pleasant stroll away. Also within walking distance, Camberwell train station, a multitude of trams, peaceful parkland and schools including Camberwell Primary, Auburn High School (zoned) and Bialik College.
THE TERMS: 30|45|60
Tim Heavyside
Director | Auctioneer
Paige Heavyside
Sales Executive | Auctioneer






