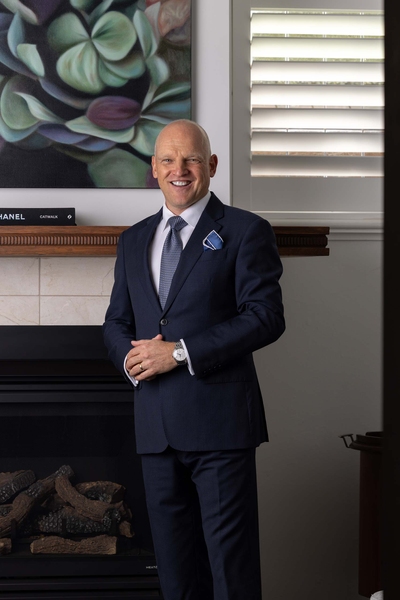
1981 classic beige clinker – just as stylish today as it was back then
$2,700,000
Ahead of its time, this five-bedroom family residence embraces warmth, space and timeless character across two levels. Welcomed by a charming facade, the home unfolds with a generous front living room framed by a bay window capturing garden views, stepping up to a dedicated dining domain.
At the heart, the timber kitchen showcases abundant cabinetry, expansive bench space and a breakfast bar, flowing seamlessly into a sunlit family and meals area. A separate built-in bar adds flair for entertaining, while sliding doors extend out to a balcony deck basking in sunshine and woodland garden vistas. A spacious rumpus with exposed brick detail and balcony access creates a relaxed retreat, while a spiral staircase connects to the lower-level study and an additional bedroom, perfect for teenagers or guests.
The master bedroom enjoys its own bay window, walk-in robe and ensuite, while three further robed bedrooms are serviced by a central bathroom. Comfort is complemented by gas heating, split-system cooling and a double auto garage, completing a residence designed for family living with ease.
THE FEATURES
THE LOCATION
Famously positioned on Mont Albert Road, with the convenience of a circular driveway (which makes parking a breeze) this ideal family home is convenience to a number of family-friendly amenities. Stroll to John August Reserve or nearby Canterbury Sports Ground, while Balwyn Park also lies within easy reach.
Families will appreciate zoning for Balwyn Primary School and Camberwell High School, with an array of quality private schools close by, including Fintona Girls School and Camberwell Grammar School. Everyday travel is effortless with walking distance to Canterbury train station, local bus routes, and major arterials easily accessible. Finally, why not enjoy all the cafes and dining options in Balwyn - along Whitehorse Road (109 Tram) or indulge yourself at the illustrious Maling Road strip shopping.
THE TERMS: 30|45|60
Tim Heavyside
Director | Auctioneer
Stefan Cook
Director | Auctioneer






