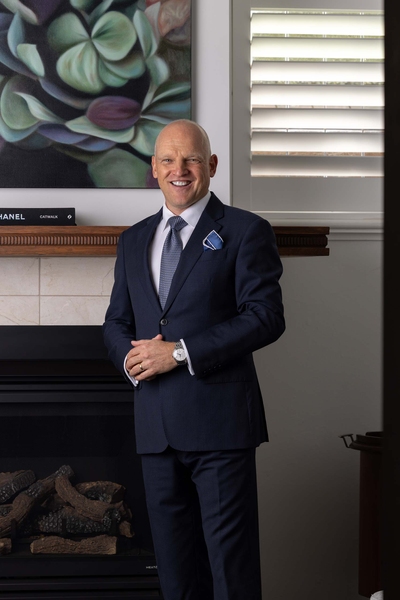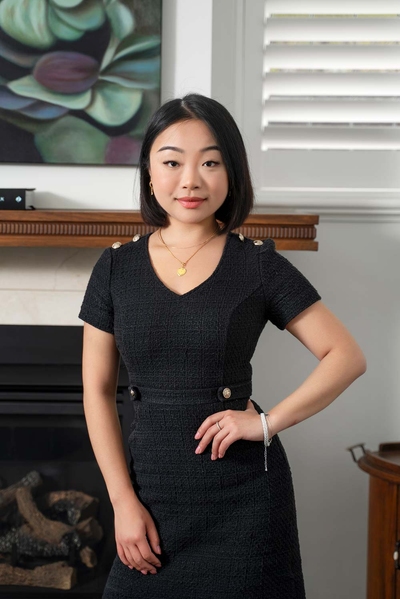
Elegant and stylish Edwardian reproduction - Built in 2015
$3,645,500
THE PROPERTY
Designer indulgence perfectly blends with period charm in this stunning four-bedroom Edwardian family home built by renowned builder Devlin Mees name "Lilly Pilly". Enjoying an elevated position within a lush tree-lined street, this impressive retreat features a spacious family room upon entry off the hallway, complemented by a Real Flame fireplace, built-in cabinetry & fresh carpet. Flowing effortlessly to the rear via the central hallway, discover the expansive open plan living and dining domain, also flaunting a fireplace for ambience, creating a tranquil haven for relaxed entertaining. Connoisseurs will relish mealtimes in the huge modern kitchen, complete with large waterfall stone island benchtop, 900mm Miele 5 burner gas cooktop and oven, integrated dishwasher, stone splashbacks, plus an adjoining butler's pantry with luxe wine fridge. Glass sliding doors with retractable insect screen open up to a full-length alfresco with built-in lighting, overlooking lush lawns and hedging of the private rear yard. Plush accommodation includes four generous robed bedrooms, the main boasting bay window with seat, elegant ensuite and mirrored walk-in robe, with the lavish fully tiled family bathroom nearby. Further adding to the immense appeal, plantation shutters, hardwood floors, hydronic wall heaters, refrigerated cooling, leadlight doors and windows, CCTV, security system and lower-level remote triple garage, make this complete package for luxurious family living.
THE FEATURES
THE LOCATION
Exceptionally positioned in a premium pocket in a desirable tree-lined street, just steps to Cooper Reserve off-lead dog park and playround, Wattle Park, Riversdale Road trams, close to Middle Camberwell shopping strip, Williston train station & Camberwell Junction, and within easy reach of an array of premium schools including Wattle Park Primary, Sienna College & PLC.
Tim Heavyside
Director | Auctioneer
Kiana Jin
Sales Consultant






